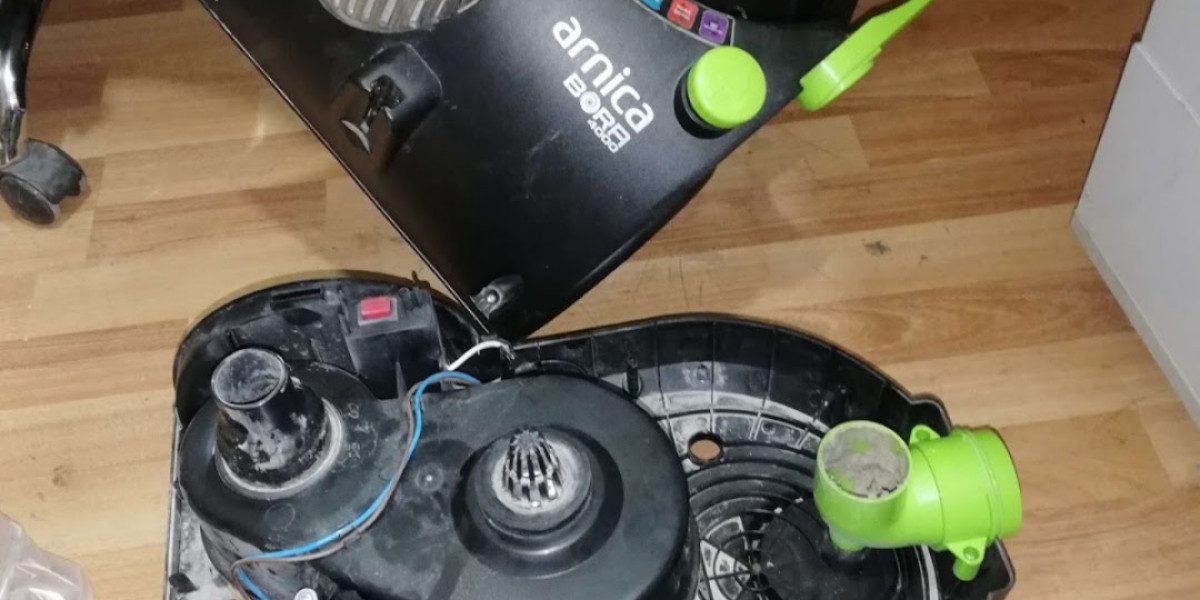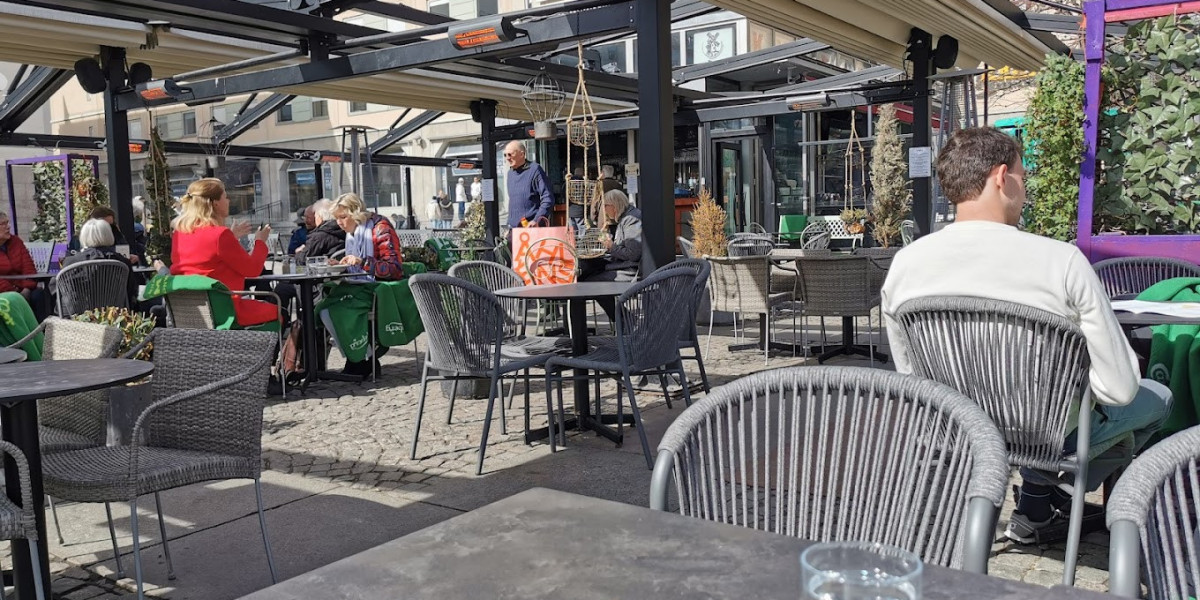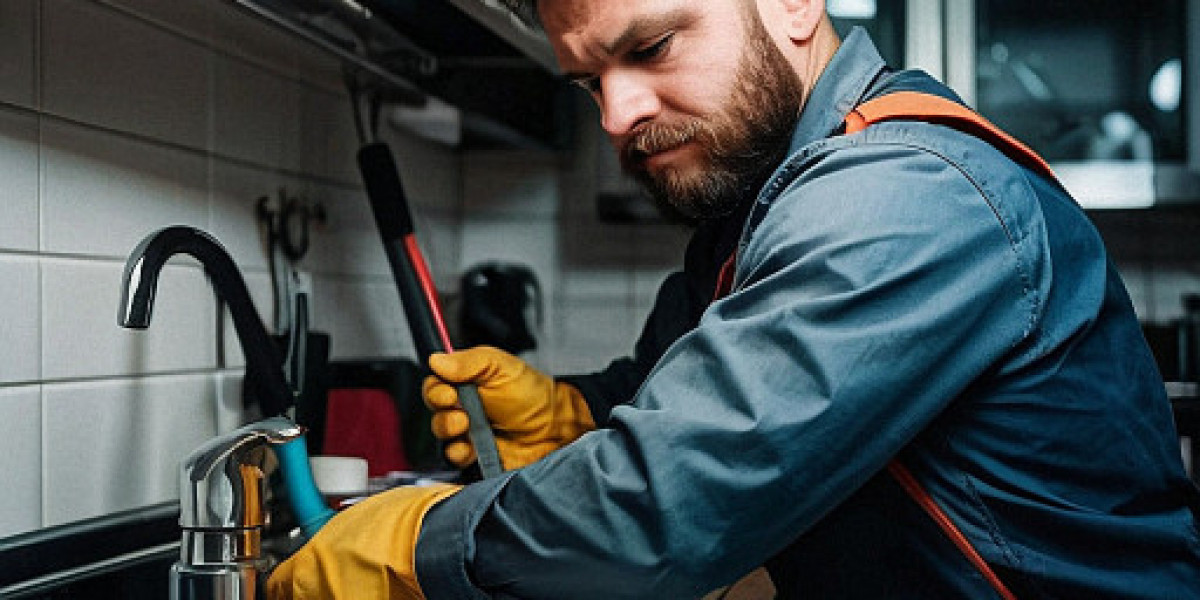And now we will talk only about the renovation in the bathroom. The area of the bathroom is 3.3 sq.m., how to squeeze everything in is a big question. Luckily there is Pinterest, the choice fell on this picture. I was attracted by the laconicism and restrained style in combination with simple geometry. And also the simple tiles used in the decoration, it seems that they should not be expensive
How we organized the process
We only assembled the shower cabin ourselves; all other types of work were done by a plumber and a builder.
What surprises did we encounter?
We were not prepared for the fact that we would have to raise the podium in the shower. After all, our standard floor is level, without any height differences. But, to our great disappointment, as the master explained, such a solution is applicable in your own home, or at the stage of laying communications during construction. This was not our case, so we had to build a tray out of brick.
The decorator also grumbled about our hassle with small 10*10 wall tiles, saying that laying this format is more labor-intensive and painstaking than large tiles. We didn’t resist and again made adjustments to our project, choosing 15*15 tiles and decided to lay only 2.5 walls, and simply paint the rest with waterproof paint. In principle, this turned out to be even better, because the small space is less fragmented into small fragments and is perceived as less cramped than it actually is.








